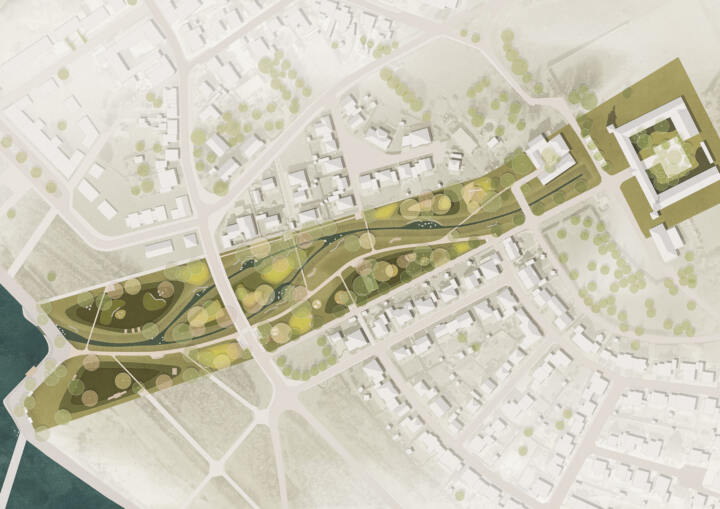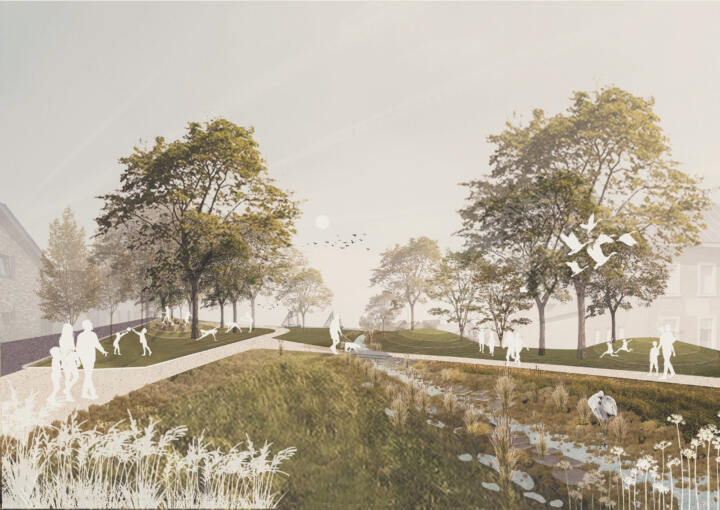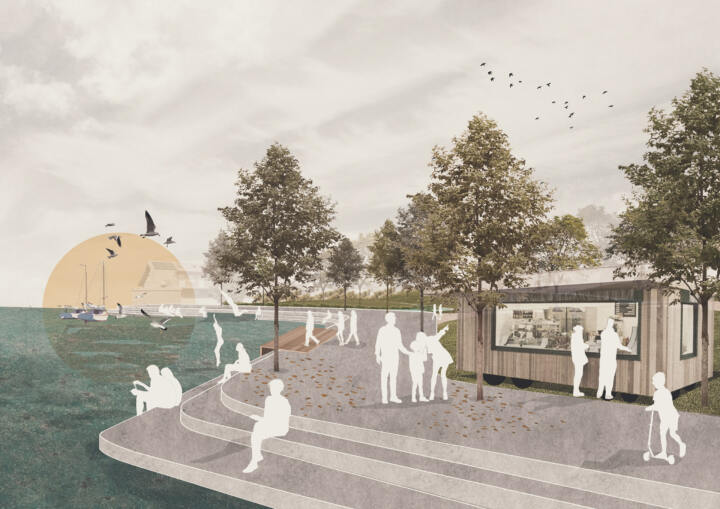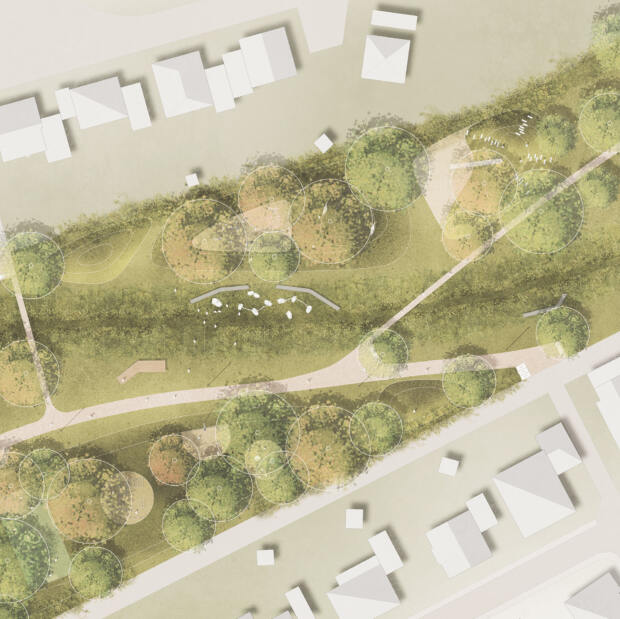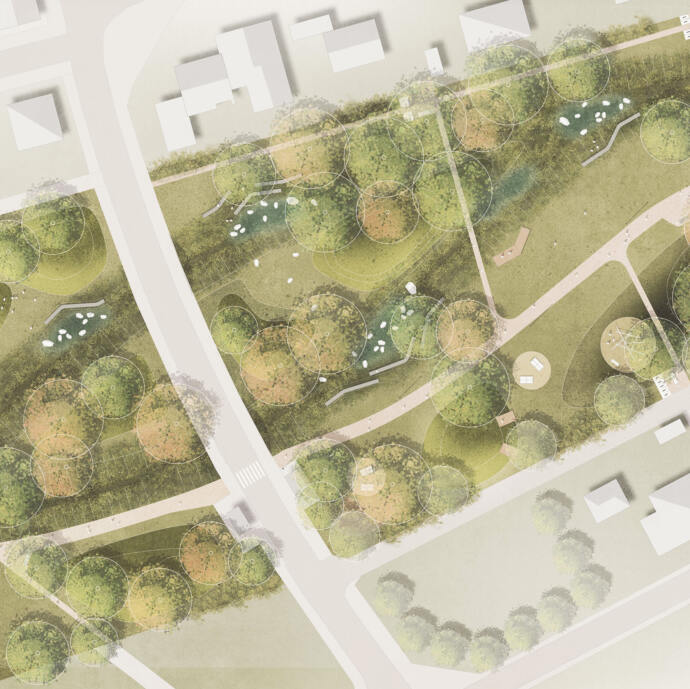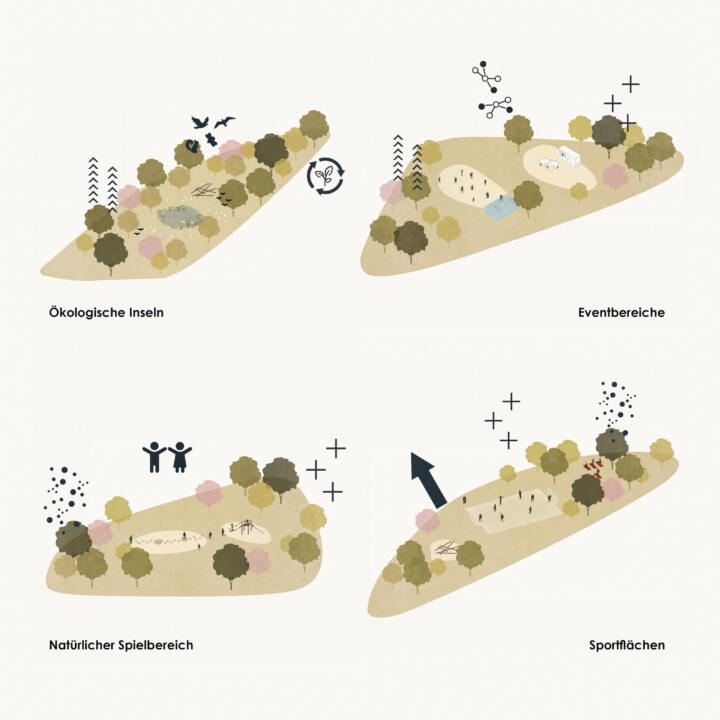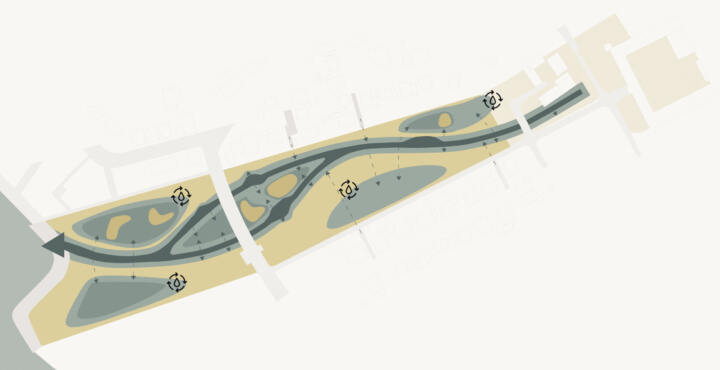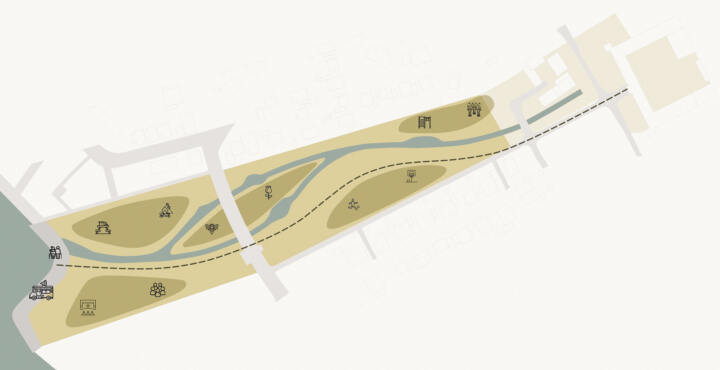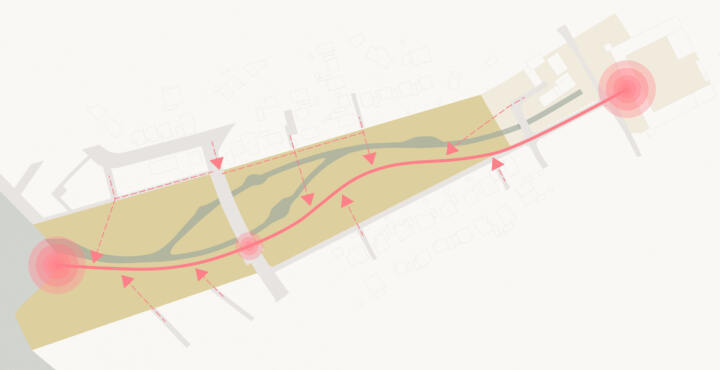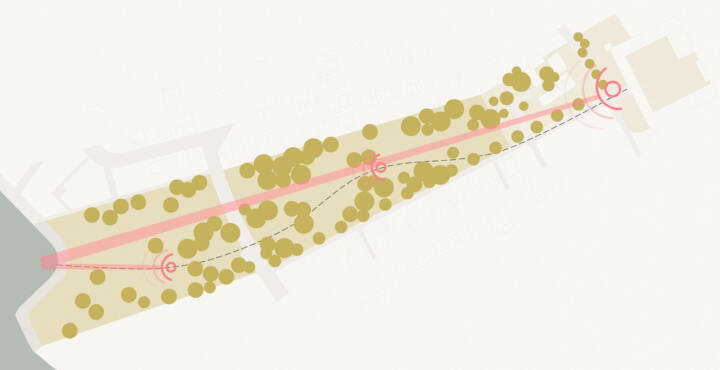3. Prize | En route to the lake
Inden-Schophoven
Inden Schophoven’s new green heart.
Open space concept ❘ Over the coming years the entire surrounding area is due to undergo major transformation. An expansive industrial zone, currently inaccessible, will give way to an extensive recreational area with a lake, and this will be made accessible to the public. This will mean a radical change too for Inden Schophoven. This transformation offers a huge opportunity for sustainable development, since the whole region will not only be facing substantial demands due to the change in utilisation, but also climate change. Our design responds to both these key factors. The future park will become part of the region’s tourism concept and at the same time provide a sustainable local recreation area with blue-green infrastructure, while also creating a vista stretching from the Müllenark estate to the lake. Alongside the design for the park, the Müllenark estate will also be incorporated into the project. Here, in future, the focus will be on tourism with the creation of a green inner courtyard incorporating comfortable seating areas for both gastronomy and hotel guests.
The blue-green ribbon ❘ The park stretches from the Müllenark estate to the edge of the future lake. A meandering path connects these two places in a natural way. The path is flanked by a similarly curved retention basin, which splits as it reaches the lake, forming an island. The concept envisages not only the collection, infiltration and evaporation of rainwater within the park grounds, but also channelling rainwater from the surrounding publicly accessible areas into the park and then into the retention basin. Following heavy rainfall, this will create a watercourse leading into the lake. During periods of normal rainfall, individual puddles will form within the trough thus producing constant fluctuation between a water-bearing depression and a dry, utilisable hollow. A selection of resilient plants emphasises precisely these features. In addition to the central depression, some of the remaining areas are also slightly deepened, so they too can serve as retention areas during periods of heavy rainfall.
Modelling ❘ The entire park area is modelled according to these demands and uses, with the principal aim of ensuring all materials remain on site. Excavated spoil from the depression will be employed to form small hills for play and relaxation, or landscaped with plants. The new island will also use this spoil to form it and build it up. Here, intensive greening complete with nesting and nourishing shrubs and insect hotels provides a refuge for animals.
Resources and planting ❘ In selecting materials, emphasis has been placed on the responsible use of resources. Great importance is attached to ensuring short supply routes, using local materials and CO2-neutral forms of production. The extent of paved areas is deliberately kept to a minimum. It is only the meandering paths and the access routes through the park that have a water-permeable surface, whereby the top layer is strewn with a local gravel mix. The area next to the lake will be paved in keeping with the overall plan for the lake promenade. The steps in front are made of prefabricated concrete elements, providing an attractive place to linger right by the water. Furniture and play equipment in the park will be manufactured from certified, durable wood. Planting in the park is deliberately varied, with intensively planted areas alternating with open lawns and meadows. Towards the periphery, areas become more intensively planted. Not only do the various tree types stand closer together, they are also underplanted with shrubs. These are nourishing shrubs and thus provide habitats for animals. In selecting the plants, careful thought has been given to species diversity and sustainability, with a view to increasing biodiversity in the park.
Promenade and transition to lake ❘ The development of Site 2, located between Schlichstrasse and the future lake, will take place in several stages. In the next few years, the existing completely greened shielding wall will be preserved. This area will only be accessible via a simple network of paths. The meandering path through the park, leading from the Müllenark estate continues as a smaller path over the shielding wall and terminates in a viewing platform from which visitors can trace the area’s evolution – from open-cast mine to lake – on display boards highlighting this transformation. Two temporary areas on the shielding wall itself, invite visitors to linger under the trees. To mark the access to the emerging park, troughs already extend under the road as far as the embankment, so rainwater can be captured directly. In order to later merge these two sites into a single park and to create both a visual axis and a hydraulic engineering connection from the Müllenark estate to the lake, the existing shielding wall will be demolished.
Schlichstrasse ❘ A zebra crossing is being installed so that visitors can cross Schlichstrasse safely and move easily between one side of the park and the other.
Lighting concept ❘ Lighting is designed to structure the night-time atmosphere and ensure visitors’ safety. Dark corners and potential danger spots will be illuminated. This will encourage people to use the park during the evening hours and help create a feeling of security. To prevent vandalism, a sufficient number of high mast lights will be provided at regular intervals equipped with energy-saving LED luminaires, which not only protect the environment, but also reduce running costs. Park lighting is also designed to be respectful of the surroundings and prevent any disturbance to wildlife.

